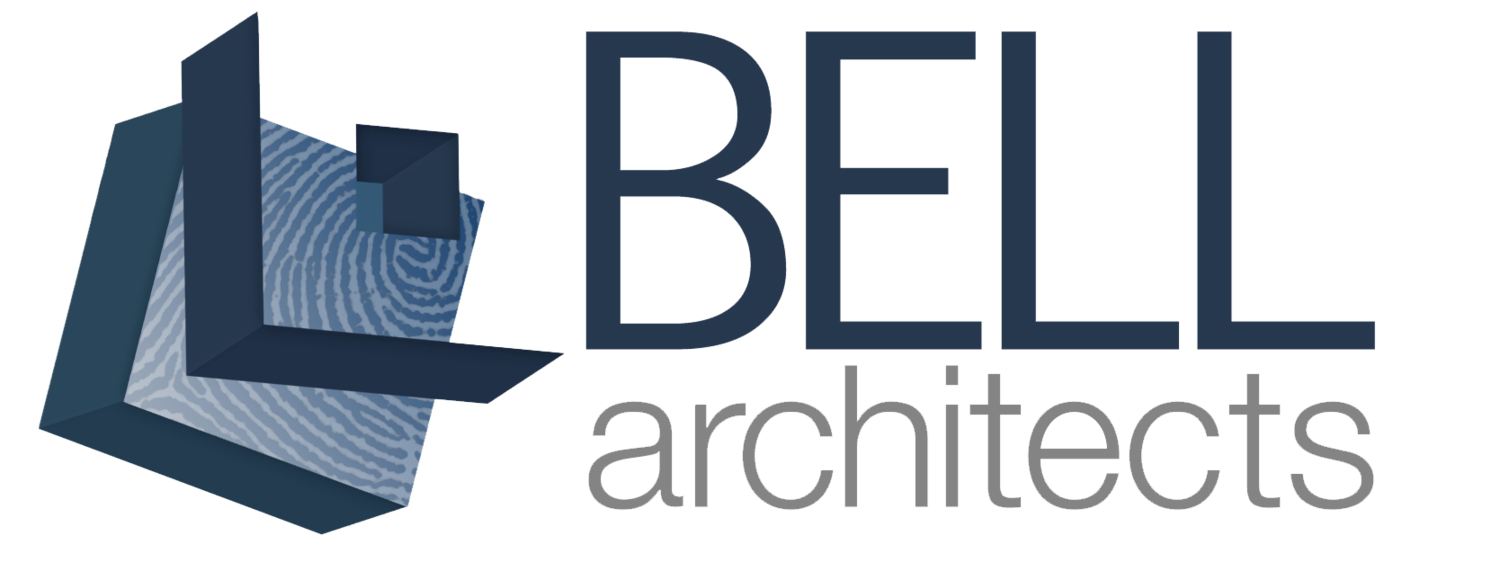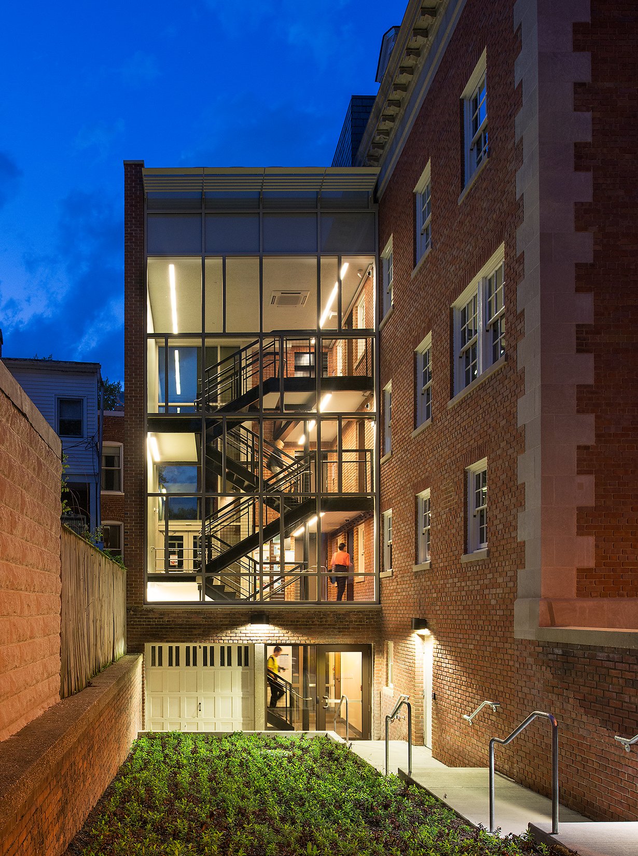
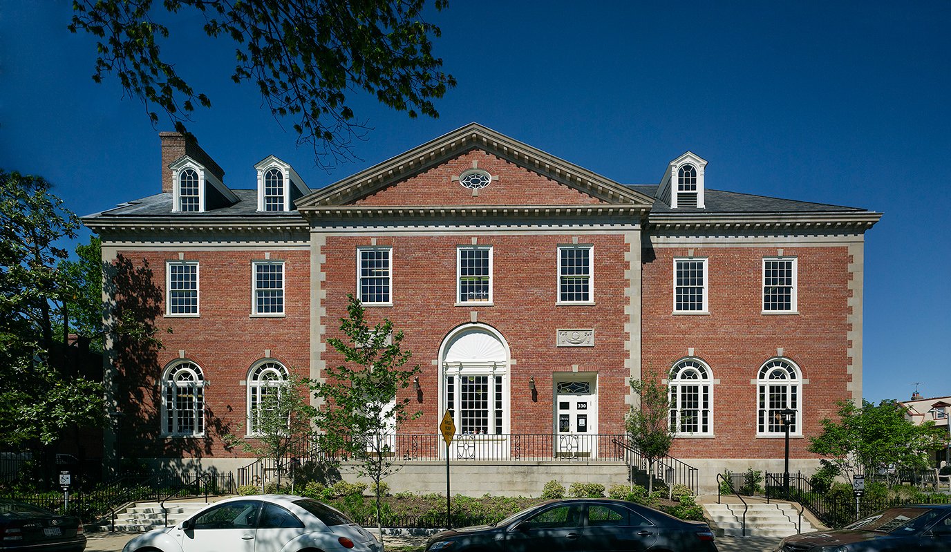
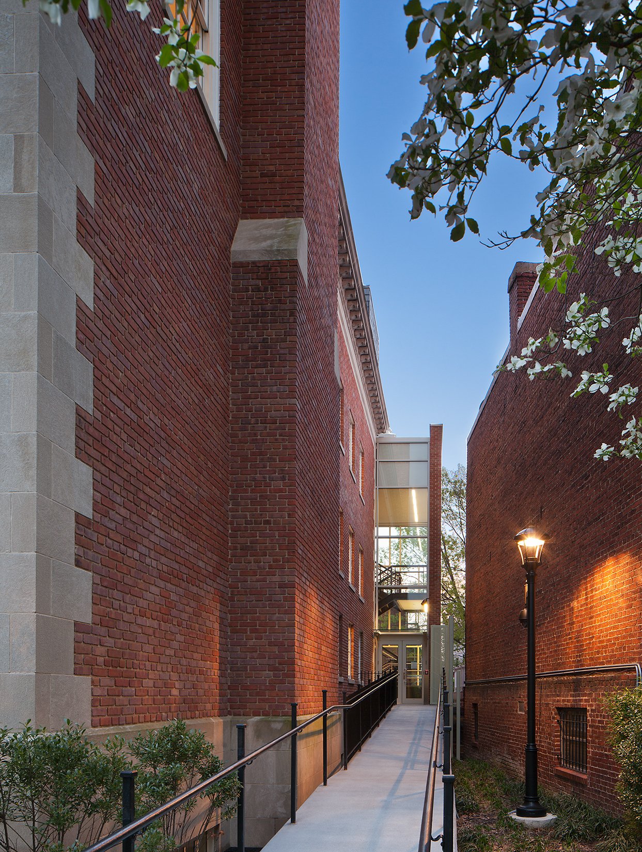


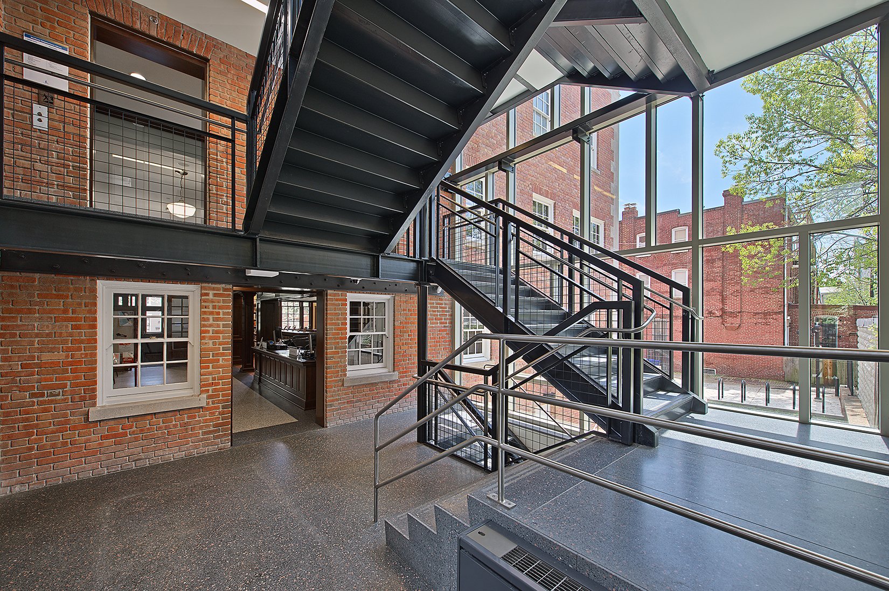
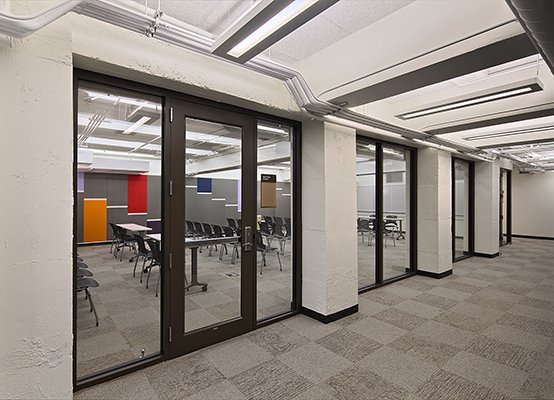
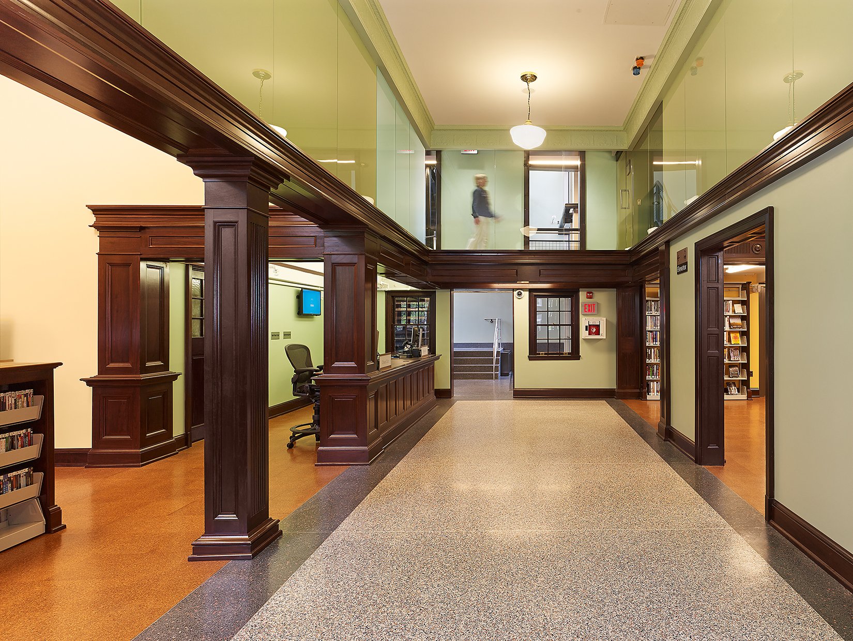
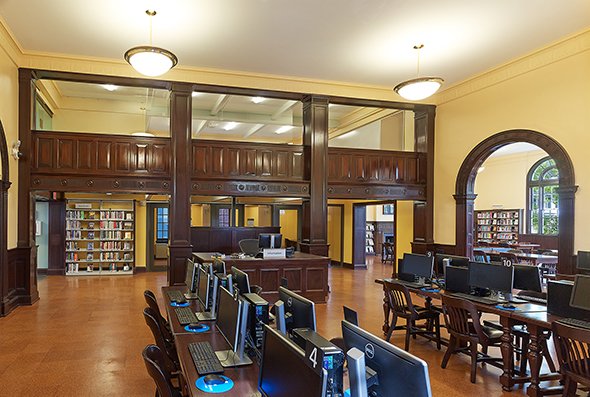

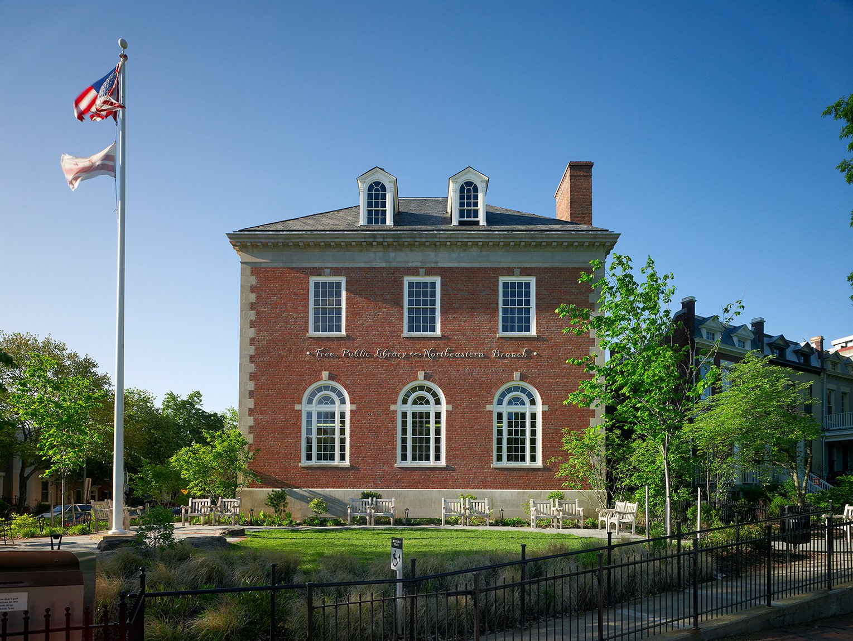
NORTHEAST NEIGHBORHOOD LIBRARY
Owner
DC Public Library
Location
Washington, DC
Awards
2015 DC HPRB – Award for Excellence in Historic Preservation;
2014 AIA DC Award of Merit in Historic Resources
LEED
LEED Silver - 2009
Scale
21,192 sf
Budget
$10 Million
Services
Design, Historic Preservation, Permit, Construction Administration, LEED certification
Reviews
DC HPRB, CFA, ANC, DCHPO, DDOT Public Space, Capitol Hill Restoration Society
Project Type
Design – Bid – Build
Exterior restoration, full interior renovations and a seamless addition are rejuvenating a beloved historic DC neighborhood library (c. 1932) into its former glory as a stately Georgian Revival while meeting the needs of an urban 21st century state-of-the-art library.
Phase I- The exterior showed significant deterioration and lacked sufficient outdoor use. BELL provided a full condition assessment and services included presentations to and approvals from DC HPRB, CFA, the ANC and the Capitol Hill Restoration Society. Alterations to the landscape focused on a new children’s outdoor reading area with Wi-fi and protection from the direct sun. This Design-Bid-Build phase was completed in 2010 on schedule and on budget.
Phase II- In studying the interior, it became clear that improving the stairs in the building and meeting code requirements would be difficult without damaging the primary historic spaces. The resulting design locates the main stair in a glass and brick addition with VRF roof mounted equipment at the rear of the building, reducing the need for major interventions to the interior, allowing natural light into the building with minimal visual impact on the exterior of the building and surrounding historic district.
In collaborating with consulting library specialist, Vines Architecture, BELL focused on public features, as a Children’s and Teen’s Department on the entire second floor, quiet study rooms and a new multi-purpose assembly space in the under utilized lower level. Full ADA access for wheelchairs and strollers was achieved with a new four-stop, machine roomless elevator inserted into the original masonry and concrete building along with a modified gradually sloped exterior path.
Approval through CFA, DCHPO, HPRB, and DDOT Public Space was initiated with early staff consultation, coordinated with HPO and CFA together. A PDRM with DCRA fire reviewer and DC Water allowed the DesignBuild team to address concerns with the existing building while meeting budget and program requirements. Historic Preservation Consulting and MOA Mitigation through DC HPO Section 9b Process was addressed. The process including a GMP at 50% DD along with value engineering and early selection at long-lead system prior to City Council approval allowed review at some submittals ahead of construction. Due to the expected delays in full building permit approval, the A-E team provided a demolition/limited scope permit package in order for the contractor to mobilize early prior to obtaining all utility approvals and other permits. Third party inspectors were utilized by the GC to keep the project on-schedule. This interior phase of the project ran ahead of schedule and below budget.
