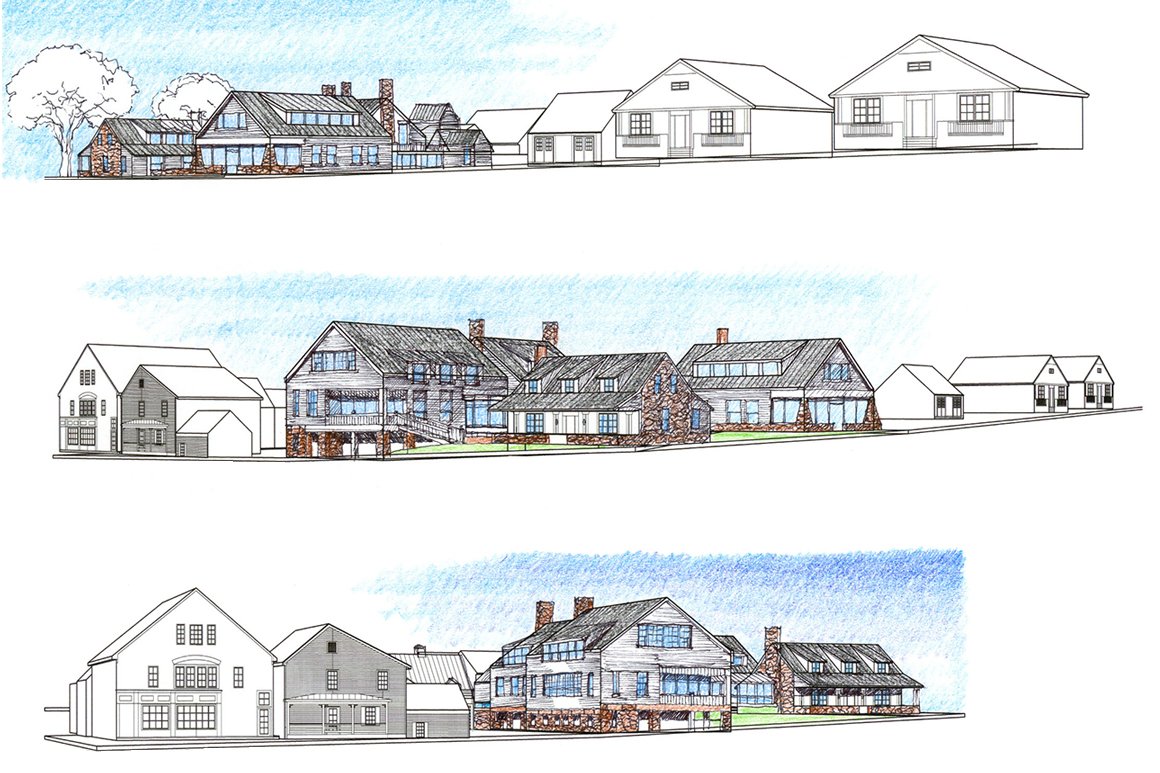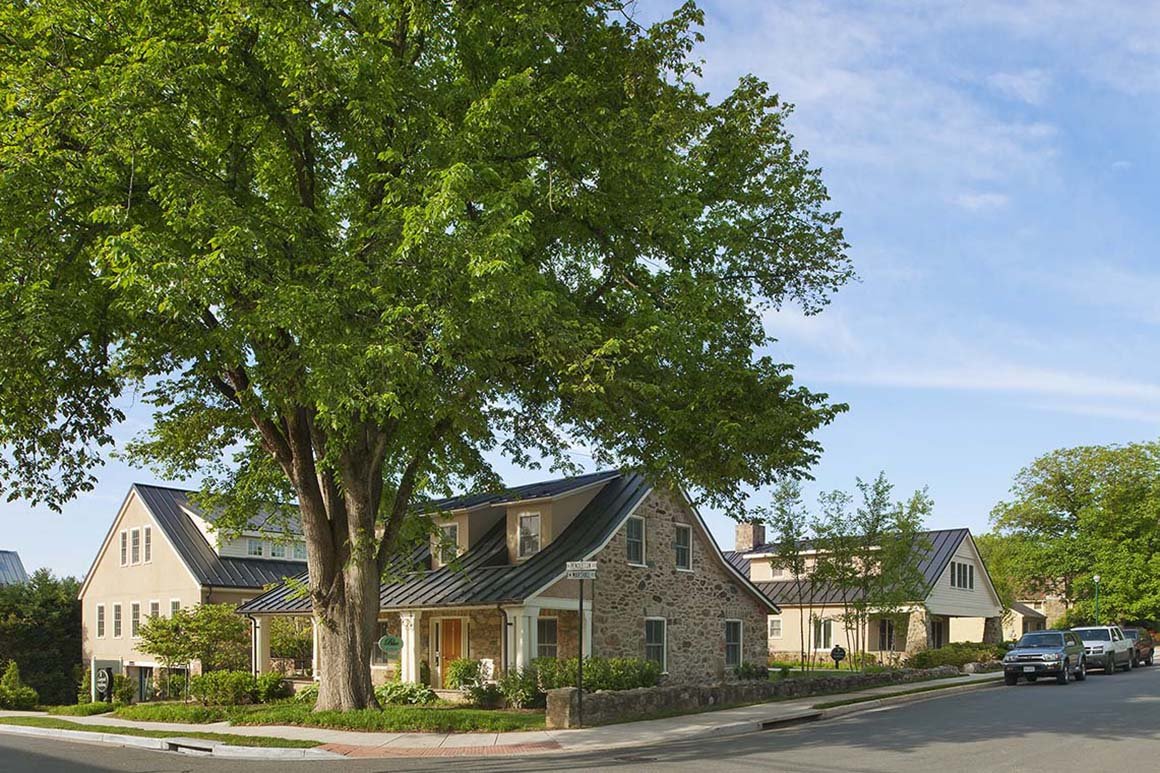




COURTYARD AT MIDDLEBURG, VIRGINIA
Owner
Woodland Financial Services
Location
Middleburg, VA
Awards
2007 Builder Magazine: Modernization Award Recipient
Scale
13,000 sf
Program Value
$2 Million
Services
Design, Master planning, Permit, Sustainability, Construction Administration
Reviews
HPO, VDOT
Project Type
Design – Build
Winner of the 2007 Project Innovations Merit Award, the Courtyard at Middleburg is a Class “A” Office Park located in the historic district of Middleburg, Virginia. BELL Architects was hired to rethink the owner’s redevelopment project after five unsuccessful attempts of obtaining a certificate of appropriateness from the town’s Historic District Review Committee (HDRC).
BELL Architects first analyzed the context and historic resources of the site and historic district and then reoriented the density of the site and concealed most of the parking to achieve a landscaped courtyard that opened to the residential street with the bulk of the new construction located to the south, closer to the commercial area of the town and the main street.
The design takes advantage of the site’s slope and conceals 19 parking spaces beneath the courtyard garden, accessed in the larger of the two new buildings. The site was occupied by a mid-20th century bungalow that remains on the site and a carriage house that was removed. The office and conference center includes approximately 13,000 square feet of area. The design is intended to be sympathetic to the scale, the materials and the architectural style of the town’s significant period of development. This project incorporates the precepts of historic preservation, conservation and sustainable design into a complex that fits into its environment and uses energy and resources efficiently.
Featured here in Buildings magazine, Persistence Pays Off
