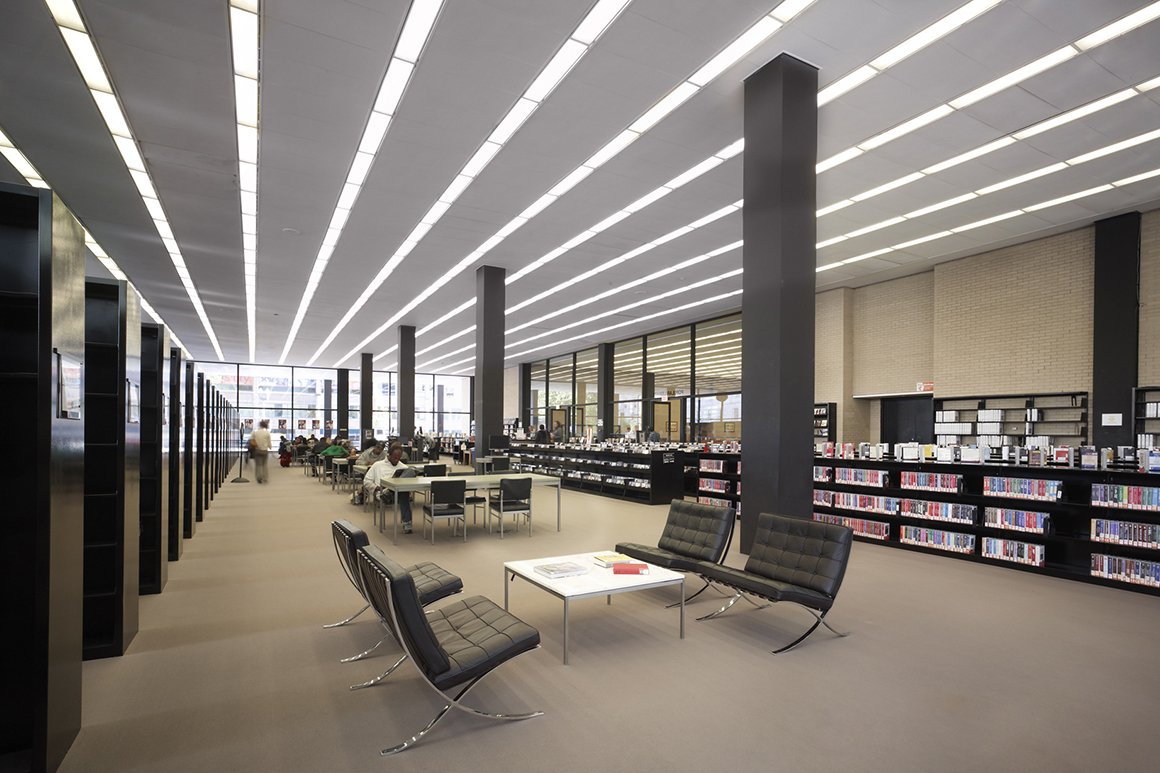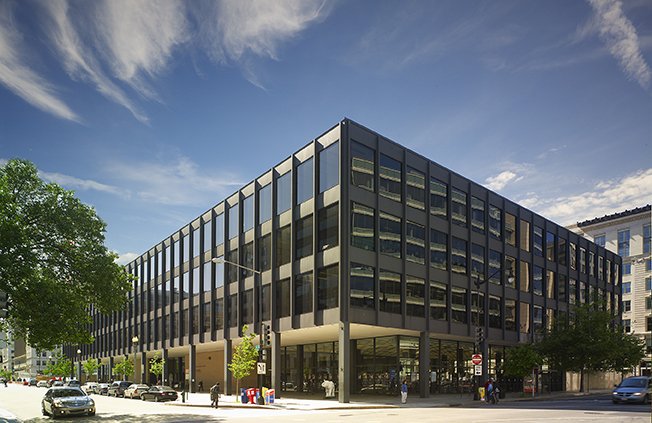



MARTIN LUTHER KING JR MEMORIAL LIBRARY
Owner
DC Public Library
Location
Washington, DC
Scale
Space Planning- 64,000 sf
Popular Library Interiors - 11,000 sf
Services
Design, Permit, Construction Administration
Reviews
DCRA
Project Type
Design – Build
Over the past eight years, BELL Architects has worked on multiple projects at the Martin Luther King, Jr. Memorial Library. These projects include elevator modernization and lobby upgrades, 4th Floor Administrative Offices space planning and interior updates to the 1st floor Popular Library. All of the projects were implemented in phases to allow for continuous occupancy.
The elevator project involved repairs and upgrades for vertical transportation at the library. The project included upgrades and repairs for life safety and accessibility code compliance and the improve the function and maintenance of two public elevators, three staff elevators and both freight elevators including the associated three penthouse elevator machine rooms.
Responsibilities for the 64,800 sf 4th Floor Administrative offices project included: assisting with staff/agency programming, allocating space for each administrative group, establishing standard workstation modules, and developing an efficient layout to meet staffing and workflow requirements within code compliance and budget constraints. The budget included interior construction, hazardous materials abatement and new furniture.
The 11,000 sq ft Popular Library interior project updates required rethinking the nature of a circulation library regarding media collections. Research and attention to detail were crucial to achieve a functional and inviting space while respecting the original design. The design retains historic fabric, retains some of the original furniture and respects the rigid orthogonal furniture and lighting layout established by the original architect.
