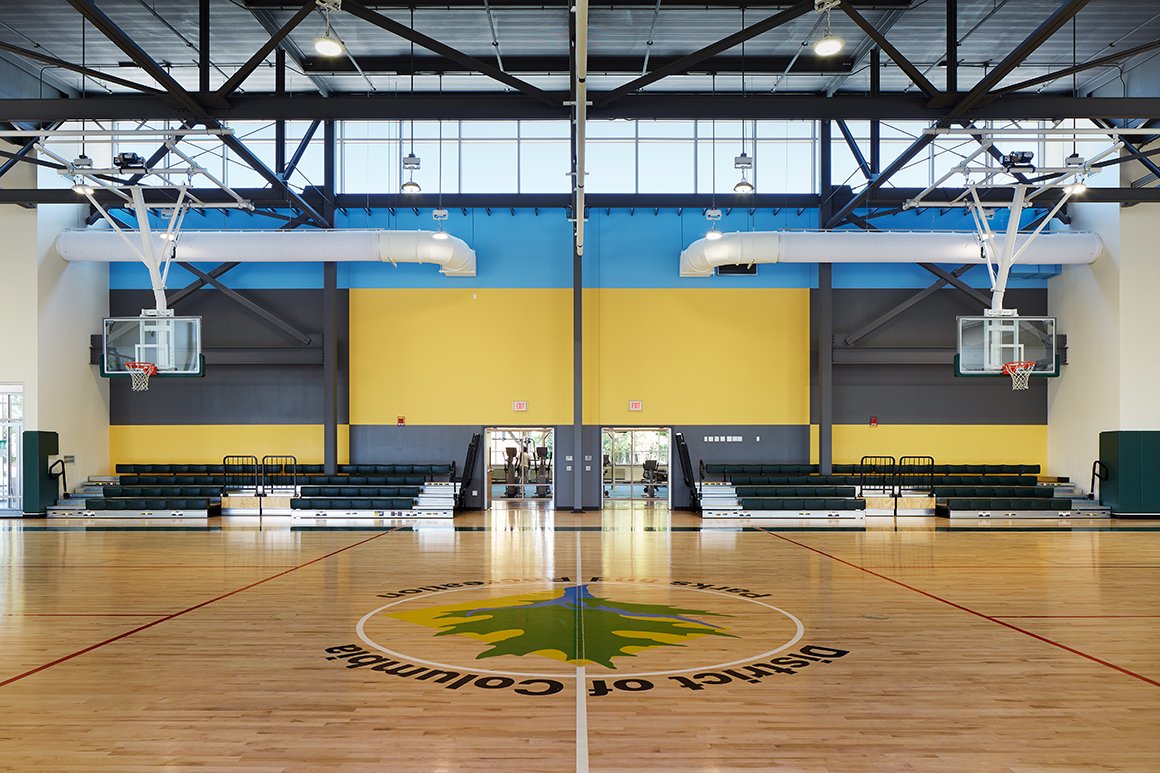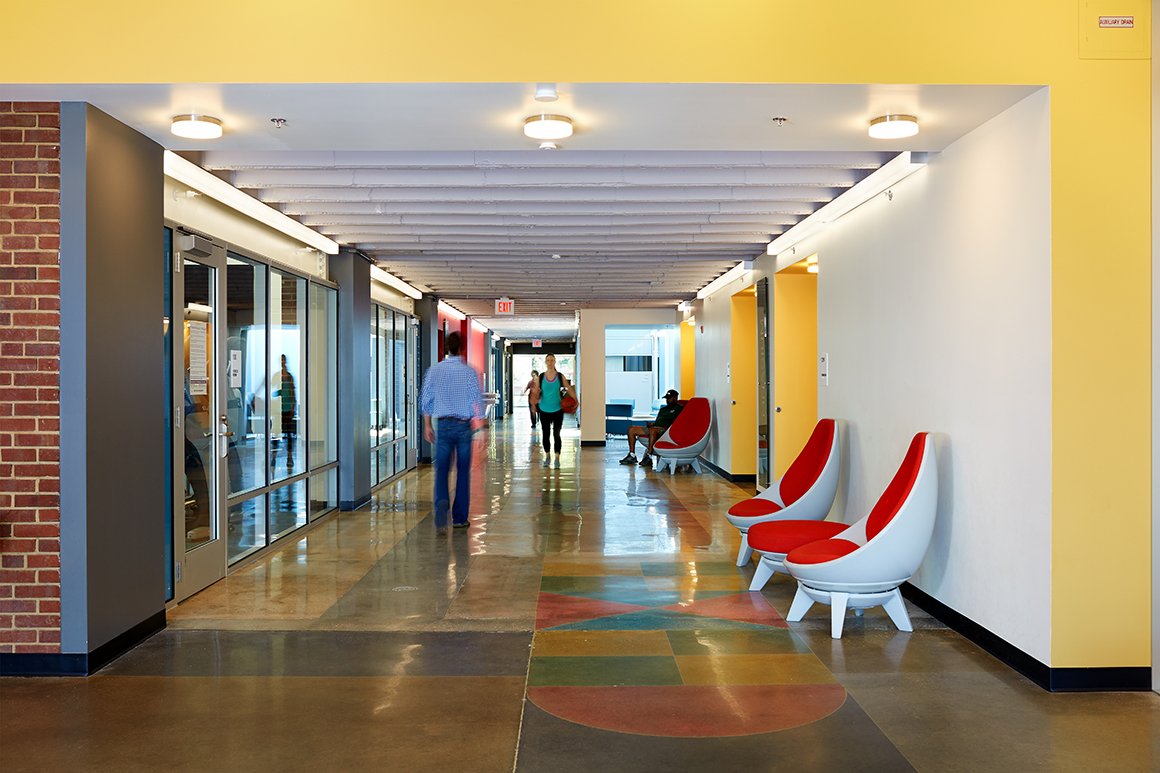










KENILWORTH RECREATION CENTER
Owner
DC Department of Parks and Recreation
Location
Washington, DC
LEED
LEED Gold - 2009
Scale
31,000 sf
Program Value
$17 Million
Services
Design, Permit, Construction Administration, LEED certification
Reviews
DCRA, BCIV, DDOE, DDOT, CFA
Project Type
Design – Build
Completion
2017
Awards
2018 USGBC-NCR Honorable Mention: Innovative Project of the Year
BELL Architects completed work on the adaptive reuse, modernization and addition to the former Kenilworth Elementary School in 2017.
This project has transform the former school, located at 1300 44th Street, NE, Washington, DC into a much needed recreation center for the Kenilworth neighborhood.
Bounded by 44th Street, NE, Ord Street, NE, Nash Street, NE and an existing alley, the site includes the original c. 1933, one-story school building which was expanded in the 1950s to include a second story to the original building (east wing), a one-story, column free wing to the north of the original building, and a three-story building to the northeast of the original building.
The project includes the addition of a competition-sized new gymnasium, new recreation spaces, as well as an outdoor pool with a pool house and various site improvements. The existing building’s refurbishment includes approximately 18,000 sf of renovated space, including a new lobby/lounge area, a large multi-purpose space, fitness area, boxing area, locker rooms, men’s and women’s restrooms, senior and teen activity areas, a kitchen, and ADA accessibility upgrades.
