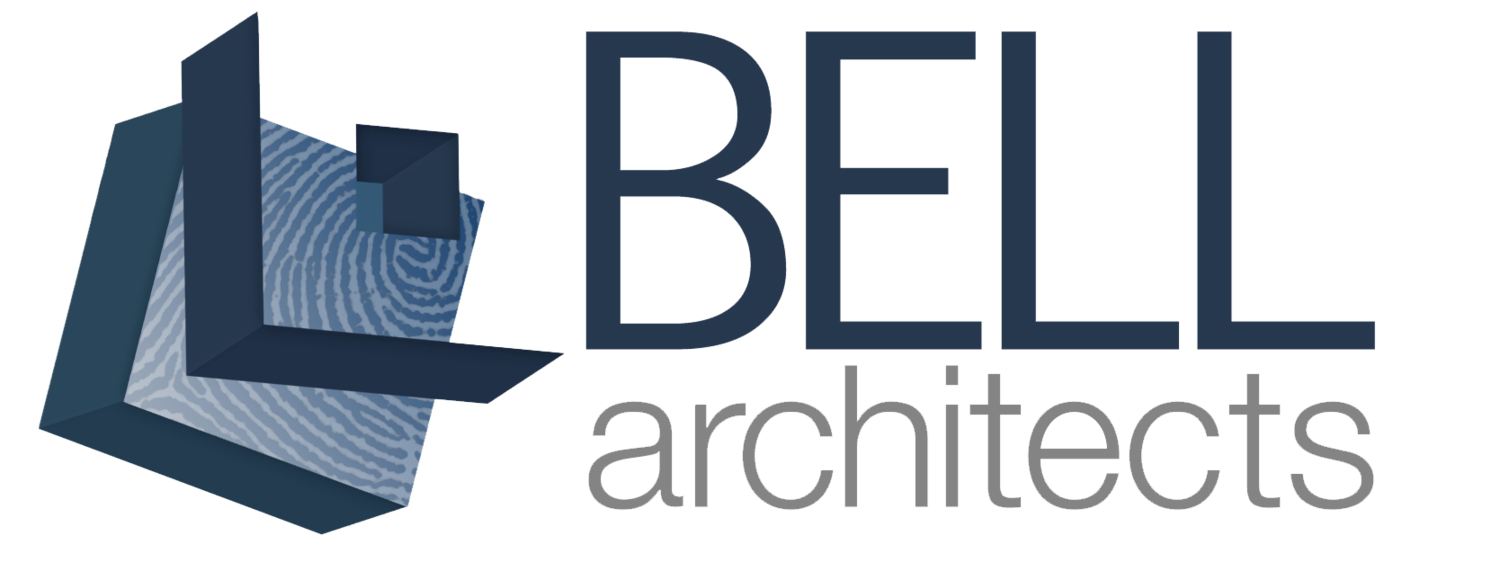



AIMCO HUNT CLUB APARTMENTS
Owner
AIMCO
Location
Gaithersburg, MD
Scale
2,985 sf
Program Value
$400,000
Services
Architecture, Interior Design, Permit, Construction Administration
Reviews
City of Gaithersburg Plan Review
City of Gaithersburg Development Plan Review
Project Type
Design – Bid – Build
Completion
2017
BELL assisted AIMCO in the modernization of the clubhouse community center and leasing office for the Hunt Club Apartment complex. The goal of the modernization was to reposition the rental property for a changing demographic and to help raise occupancy rates. The project helped them achieve their goals as their occupancy rates have increased; achieving full occupancy following completion of the work.
The Hunt Club Apartments community center features interior luxuries such as an expansive state-of-the-art fitness center, digital package lockers, open concept leasing office, and coffee bar. The project was phased to allow the building to remain functional throughout construction, which utilized a swing space for the leasing office. To accommodate the continued operational needs, BELL developed a plan that flipped the amenity spaces on the floor plan: the fitness center was relocated from its original location to the former community room with vaulted ceiling and natural daylighting; the original fitness center space was converted into a new parcel room with electronic lockers. Couriers now safely deliver packages to the parcel lockers without involving leasing office staff. With a mobile device app, residents can now manage their deliveries from their smartphone and receive notifications when parcels are delivered. To help improve energy conservation, all light fixtures selected are LED.
Since the original building pre-dated the ADA, the project required accessibility upgrades. Through BELL’s collaboration with the City of Gaithersburg’s officials, renovation construction cost overages were limited by focusing improvements to the accessible route for the public spaces inside the building. New accessible van parking space, curb cuts, walkways, compliant doors and hardware, and signage were installed throughout the facility.
