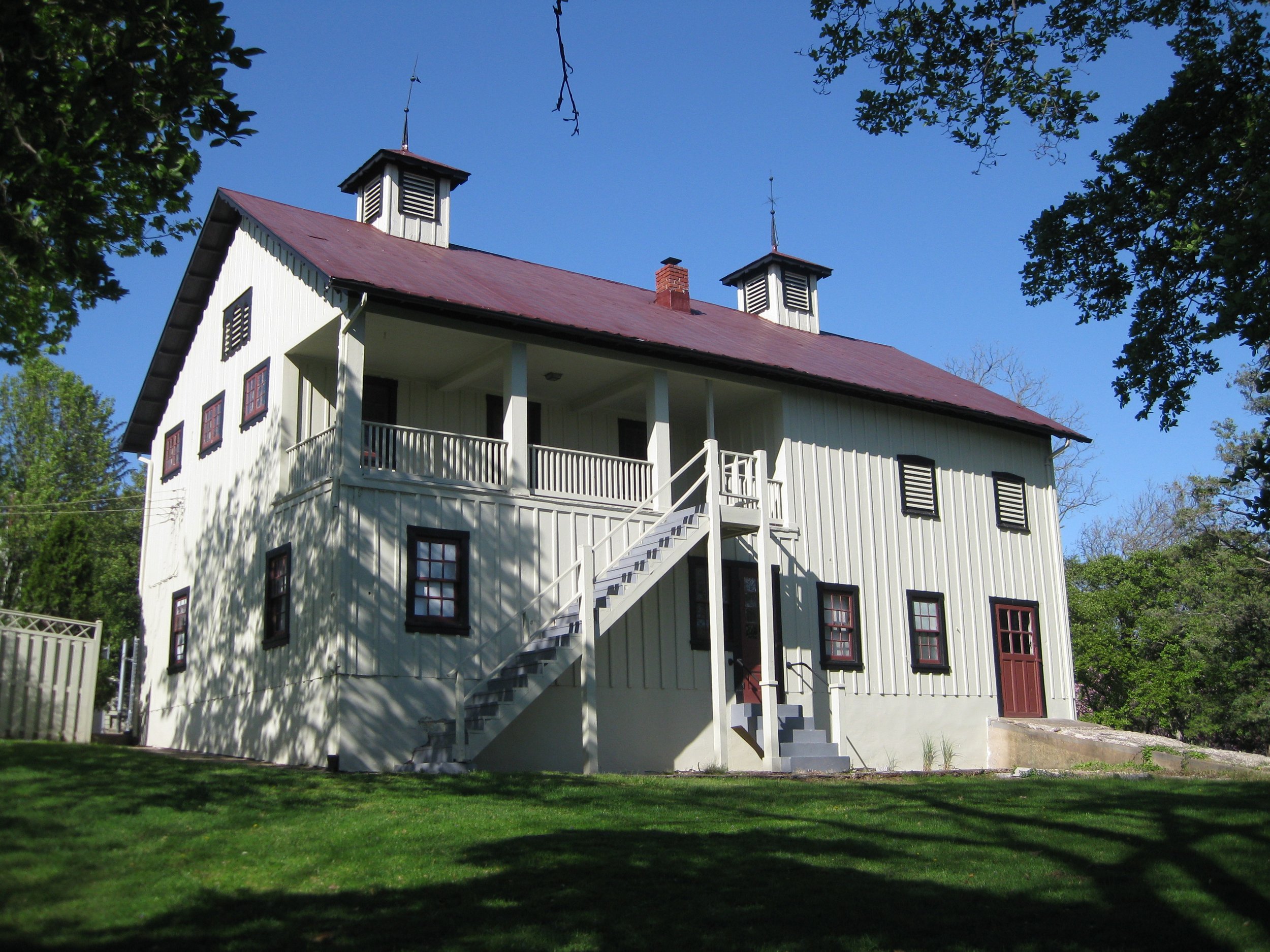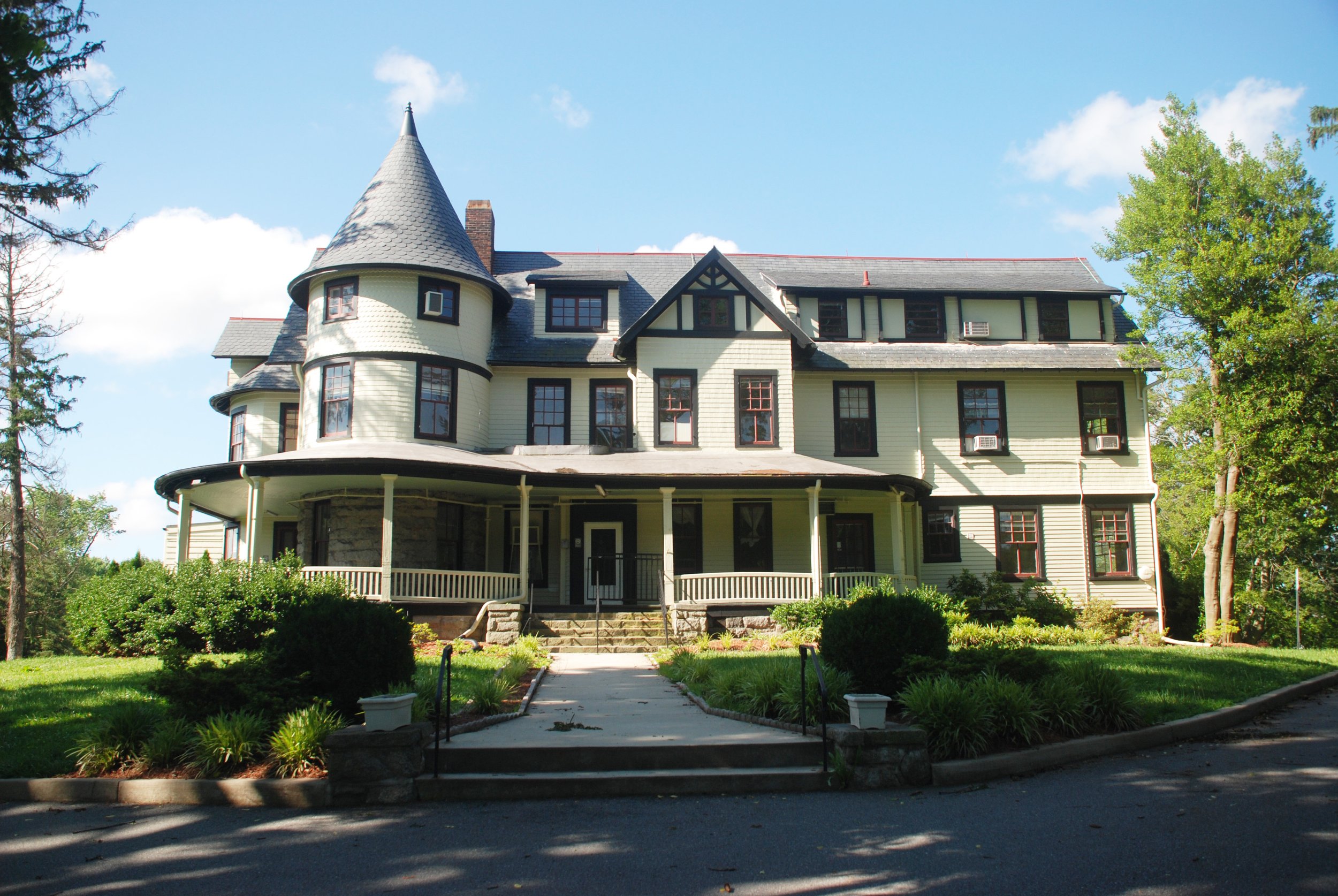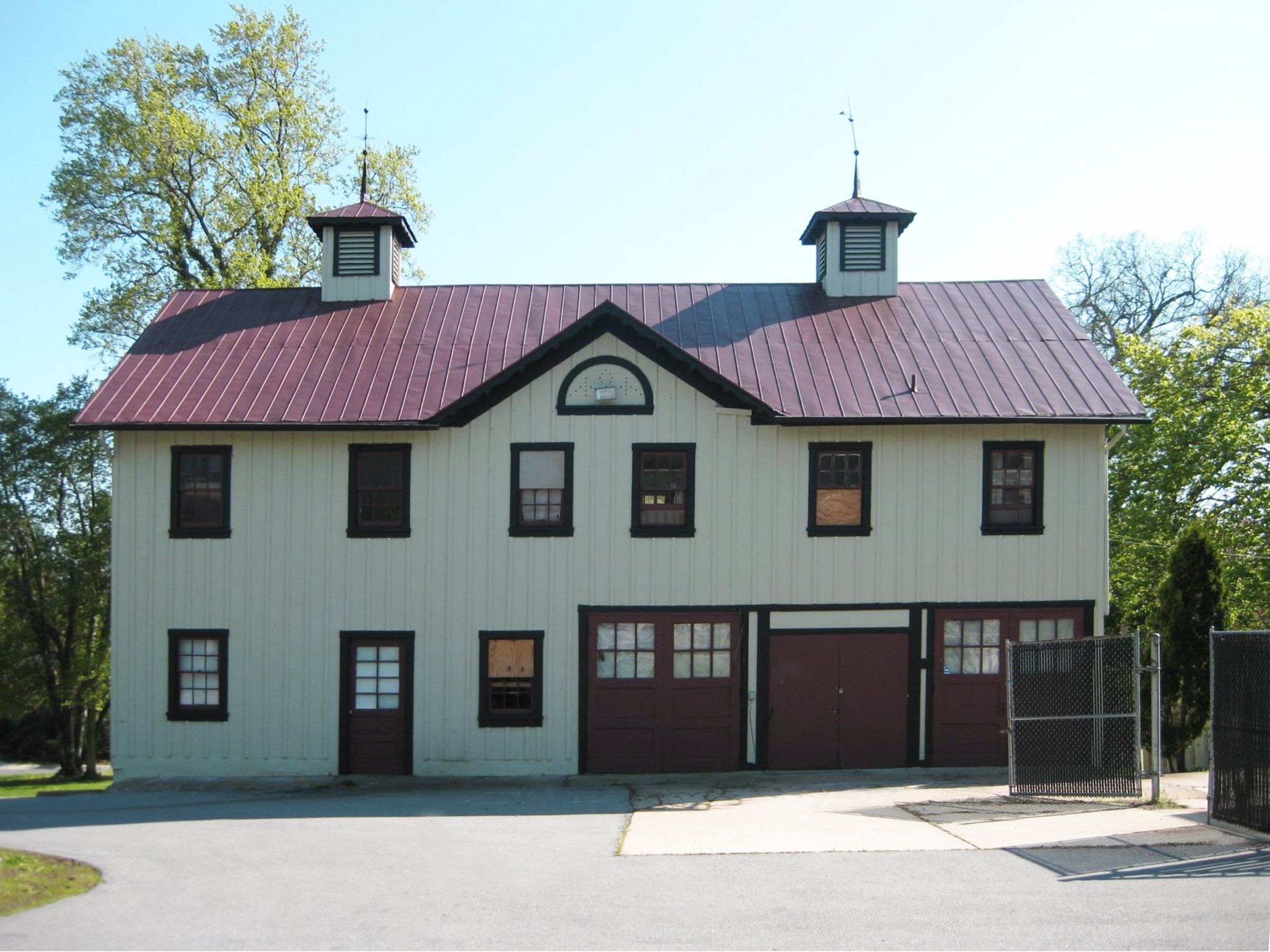



WARNER PROPERTY REHABILITATION AND TOWN GREEN
Owner
M-NCPPC - Montgomery County Department of Parks
Location
Kensington, MD
LEED
LEED Silver targeted
Scale
15,750 sf
Program Value
$5 Million
Services
Design, Master Planning, Historic Preservation, Permit, Construction Administration, Sustainability, LEED certification
Reviews
MHT, MNCPPC
Project Type
Design – Build
BELL Architects, PC completed the planning phase and is in the schematic design phase of the 4.4 acre Warner property for the rehabilitation and adaptive reuse of the site which encompasses an entire city block at the heart of Kensington’s Historic District. The Warner property, built in 1893, is on the National Registry of Historic places, and will comprise of the rehabilitation of the 15,700 sf historic property which in- cludes a house and carriage house for an adaptive reuse of the site for Montgomery County Parks and Planning Commission. The goal of the design was to preserve and protect the historic resources of the property while meeting the needs of M-NCPPC. The facilities and park have been designed to target LEED silver and are consistent with the Secretary of the Interior Standards for Treatment of Historic Properties, and to meet performance based code compliance. A historic site / landscape master plan is occurring along with the schematic design phase. This project serves a compre- hensive approach to preserving the history of the site while completing sustainable upgrades for the rehabilitated structure.
BELL Architects developed a scheme that removes 13,000 square feet of non-contributing concrete block additions, remnants of the 45 year period the site was used as a nursing home and creates new additions more compatible and sensitive to the historic structures and proposed Town Green. Approximately half of the added building area is tucked into a hillside so it disappears from views out of the house.
